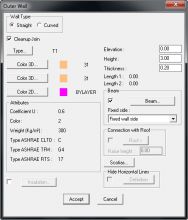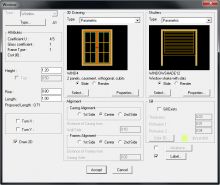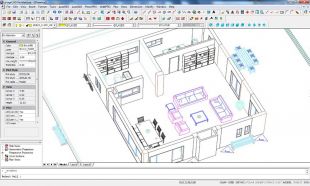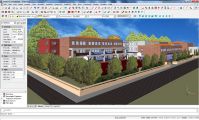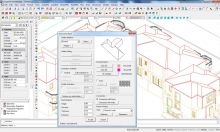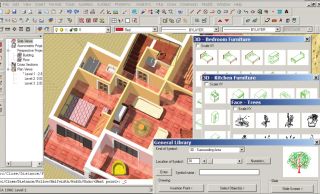

Video de resumen de ProgeCAD Arquitecture 2014
Advanced Architecture BIM
progeCAD Architecture is an Architectural Software which sophisticated BIM technology helps you step after step. Drawing in 3D with progeCAD Architecture is even faster and easier than in 2D with generic CAD Software such as AutoCAD® or progeCAD Professional.
DWG Compatibility and Autocad®-like engine
progeCAD Architecture works with DWG file format, this grant an high level of compatibility with AutoCAD®, progeCAD® and other DWG/DXF based CAD
IFC Compatibility
progeCAD Architecture can import and export version 2x3 IFC files.
The Industry Foundation Classes (IFC) file format provides an interoperability solution between different software applications. Using IFC reduces the loss of information when files are transmitted.
IFC capabilities enhances your ability to share project information across technical applications over the life of the project. Using the IFC format, you can export these drawings to other application IFC-certified that could not open a DWG file. Similary, you can import an IFC file to create and work in a DWG a project that was originally created in a different format than DWG.
Visual fidelity for three-dimensional (3D) objects is maintained in model views. This means that dimensions are maintained for 3D objects exported to IFC. Objects must be dimensionally accurate in the single IFC model because it is shared by diverse applications.
Drawing Walls & Openings
Regarding the drawing functionality of Walls & Openings, progeCAD Architecture contains all the commands required for the unrestricted "shaping" of the basic building framework, such as parallel moving of walls, trimming, extending, joining and breaking walls as well as placing openings of any kind on them (windows, sliding doors, openings, arches).
3D Modelling and Composite Elements & Structures
progeCAD Architecture includes a set of sophisticated dialogs and modelers to create slabs, staircases, roofs, rails and vertical or horizontal elements of any type and shape. Dynamic shaping and editing of any composite element is performed through the parametric dialogs of progeCAD Architecture which practically cover every construction case. The parametric behavior of all these structures enables changing most of their properties at any time in the design process. Through use of these BIM tools the user can quickly analyze alternative design solutions to discover the most desirable ones.
Advanced Rendering for Architecture
progeCAD Architecture includes a photorealistic module that produces high-quality photorealistic scenes. It uses a rich library of real materials with texture (e.g. marble, wood, stone, carpets etc), which can be selected and adjusted properly if necessary.
3D Walk-through
progeCAD Architecture sports a virtual reality component generating walking through scenarios in a very simple manner: Any virtual "trip" can be stored as an avi file. More than a simple walk, the "Walk" group of commands permit many other visual effects, such as the ascension of a staircase, the option to open a door while "walking" etc. In addition, the module can offer the experience of a 4D stereoscopic reality through a pair of stereo glasses.
Slabs
Quick creation of Slabs through Points or Polyline. Easy creation of circular and polygonal holes (ex. for Stairs allocation)
Aided Roofs Creation
Roof modeler with unlimited options to design any type of roof structure and add components such as attics, lofts, skylights, inclined openings and others.
The Roof command creates all kinds of roofs in three dimensions (3D), as well as their projections on the drawing surface (2D), and allows hatch selection on the 3D drawing and the ground plan.
Staircases
Staircase modeler to generate even the most complex shapes, along with their parts and accessories.
Gables, Ramps, Rails
Dialogs for vertical elements, gables, ramps, rails and many other more specific building entities such as chimneys and pergolas.
Pillars and Beams
Tools to define and shape beams, columns, slabs and other parametrics structural elements
2D and 3D Blocks, included and free
Further to the Parametric Library Generators wherever required (i.e. openings, shutters etc), progeCAD Architecture also includes a large number of items (objects, accessories, symbols etc) properly grouped into thematic libraries (Living Room Furniture, Dining Room Furniture, Kitchen Furniture, Office Furniture, Equipment, Plants etc). In addition, through the Dynamic Library Editor, the user can define and create new libraries, edit existing items, or even insert any dwg drawings and convert them into library items.
contacto@progecad.cl ; progecad.chile@gmail.com
Celular: +56+955214952
Chacabuco #308, oficina 225, Valdivia, CHILE
